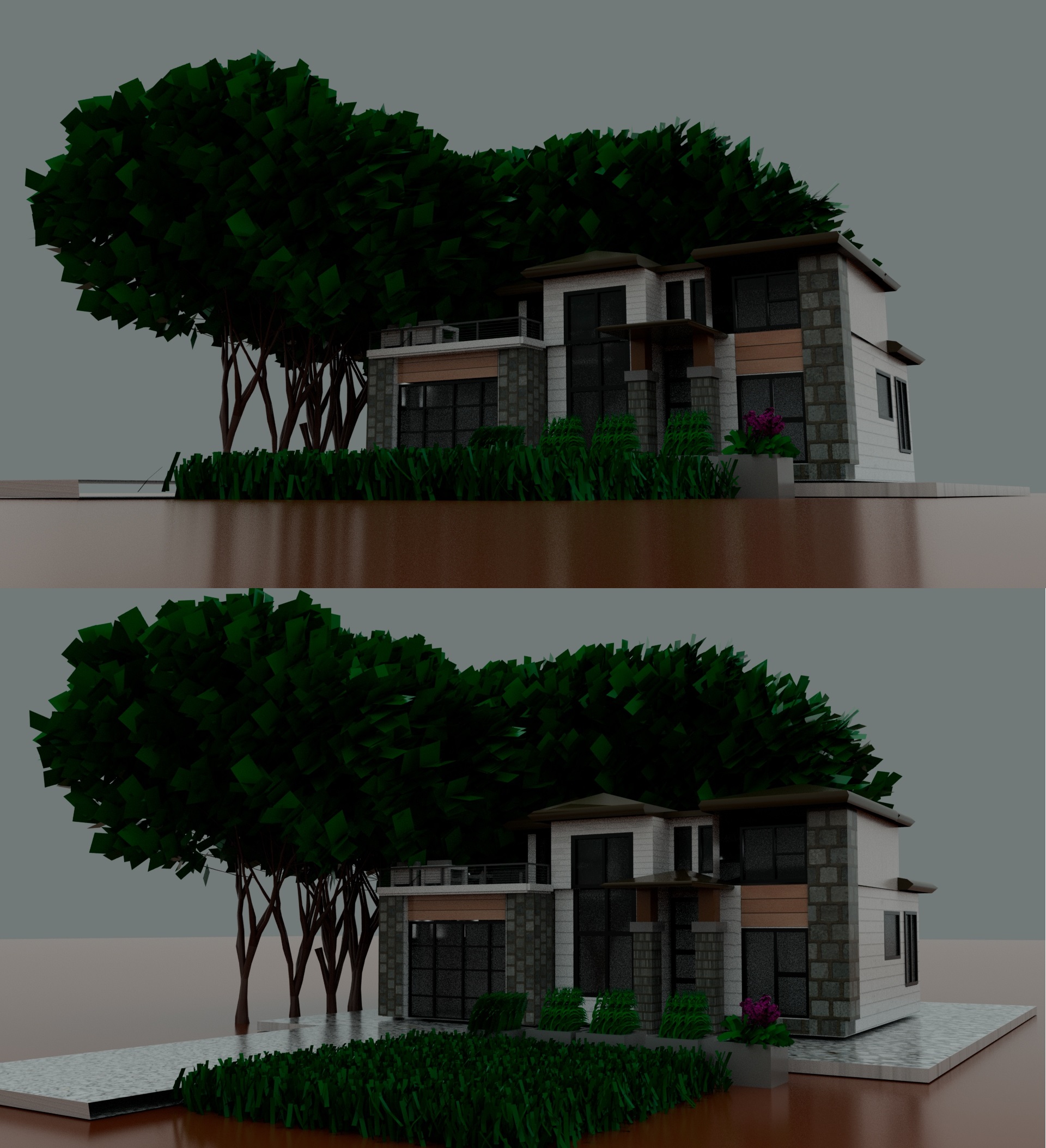Project information
- Category: 3D Modeling
- Project date: Second Semester
- Software: Maya
Creating a modern house using Maya.
In this particular project, our assignment revolved around the creation of a modern house. We were presented with a reference image depicting the desired architectural style and features of the residence. Our primary goal was to recreate this visual representation in a digital format using design software.
To achieve this, we meticulously analyzed the reference image to understand its architectural elements, such as the layout, facade design, materials used, and interior layout. We then translated these observations into a digital model, ensuring to capture the essence and aesthetic appeal of the original design.
Throughout the process, attention to detail was paramount. We focused on replicating specific architectural details, such as the shape of windows, roof design, and landscaping features, to accurately mirror the reference image.
Moreover, while the reference image provided a blueprint for our design, we also had the opportunity to incorporate our creative interpretation and add unique touches to personalize the house model.Overall, this project challenged us to blend technical precision with artistic flair as we recreated a modern house design from a reference image, showcasing our proficiency in architectural visualization and design software manipulation
